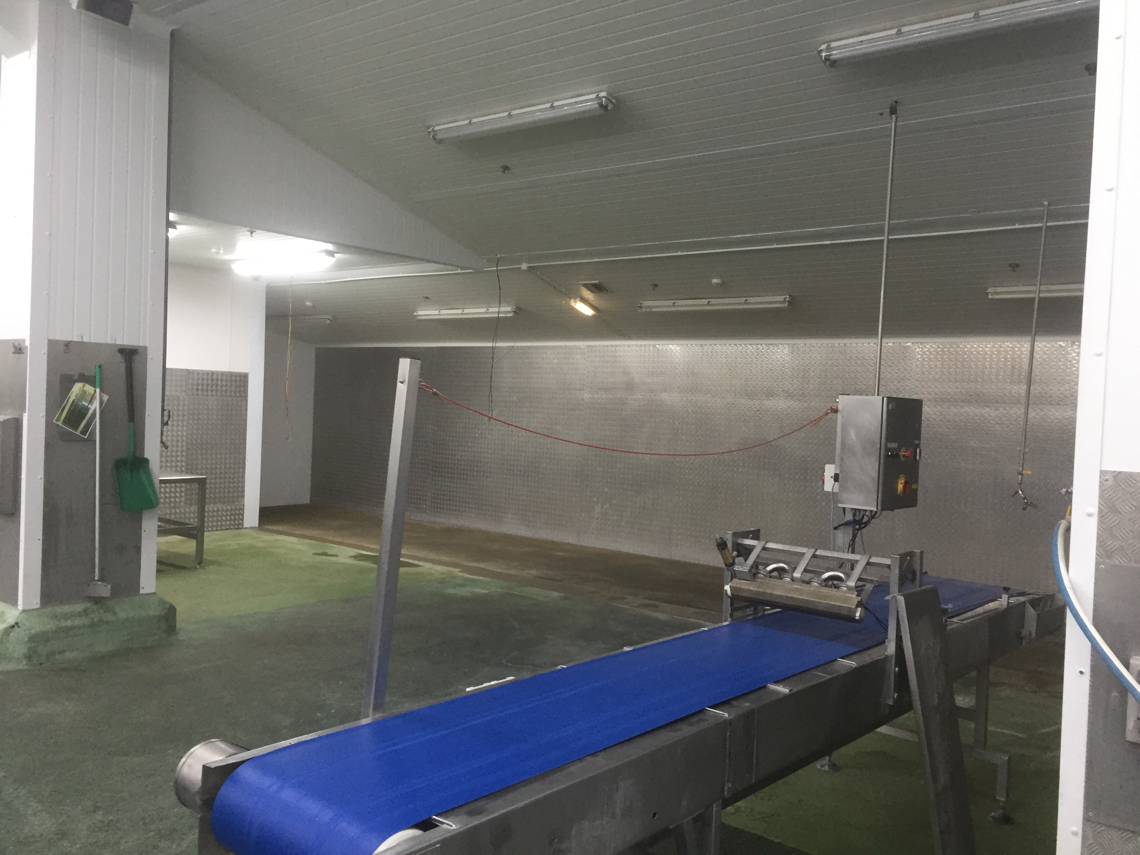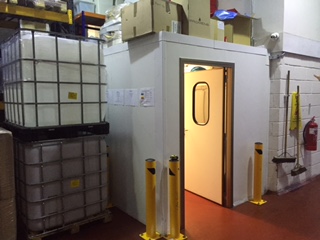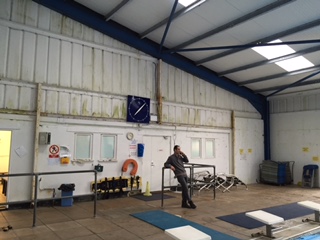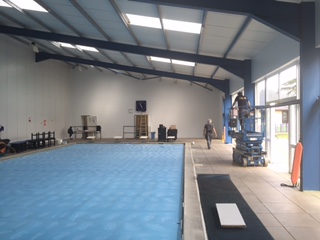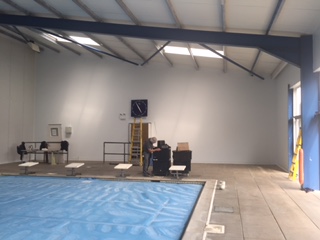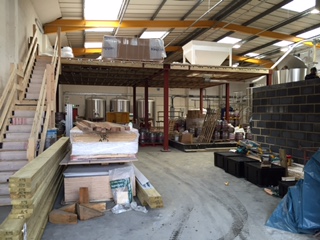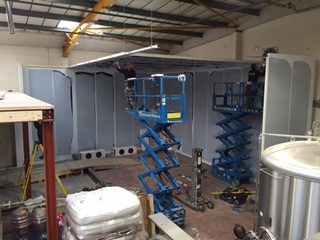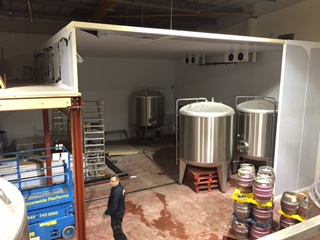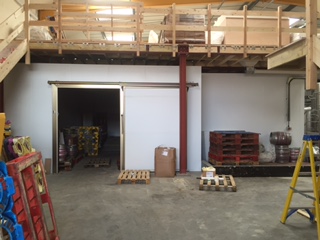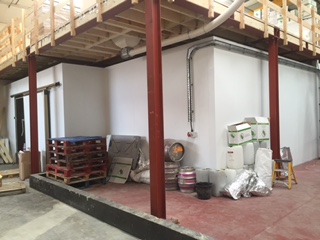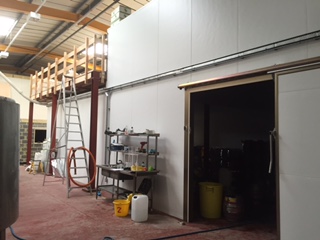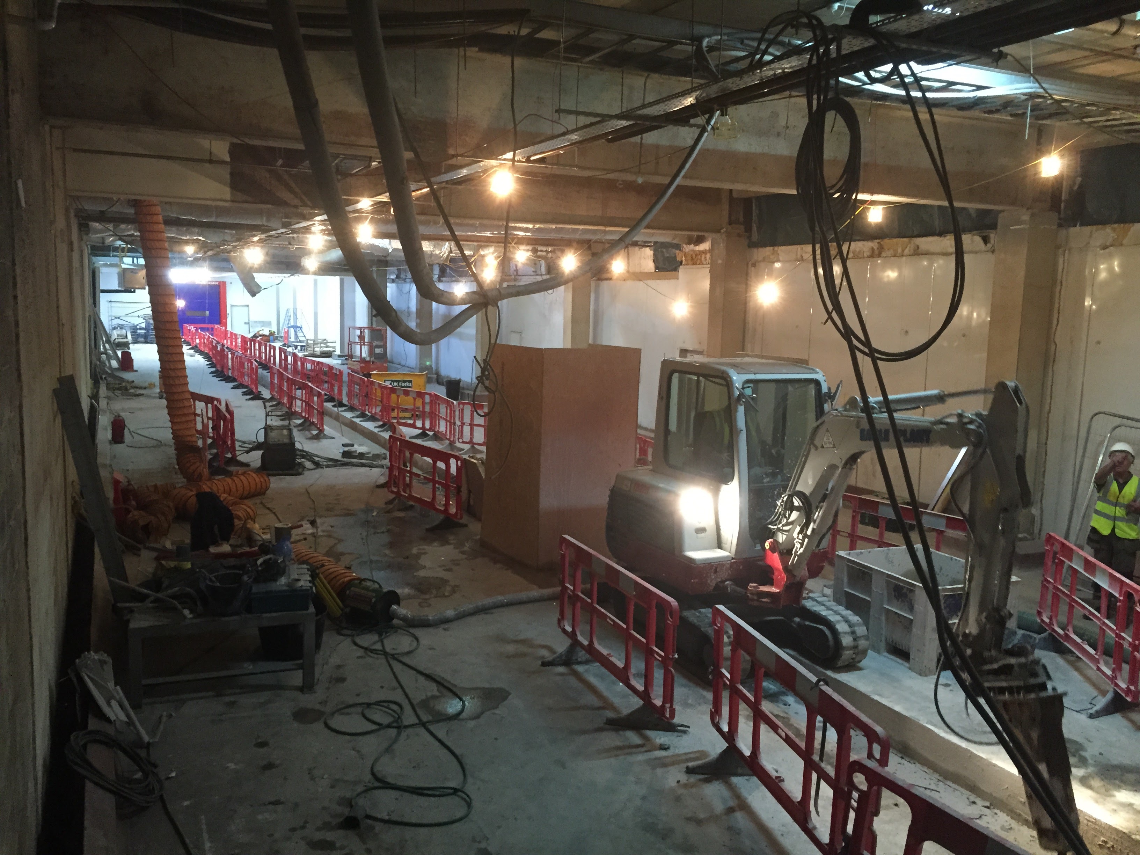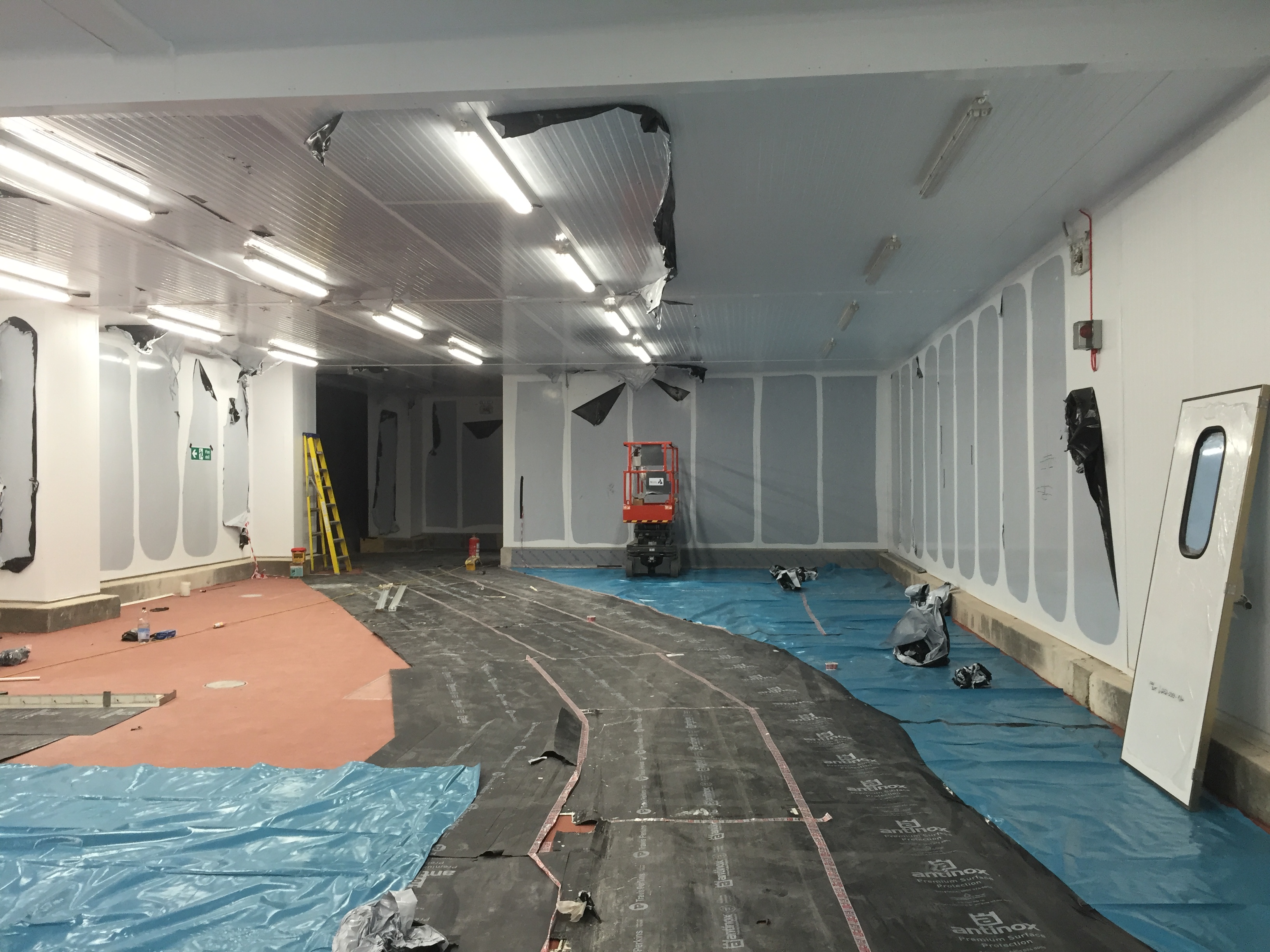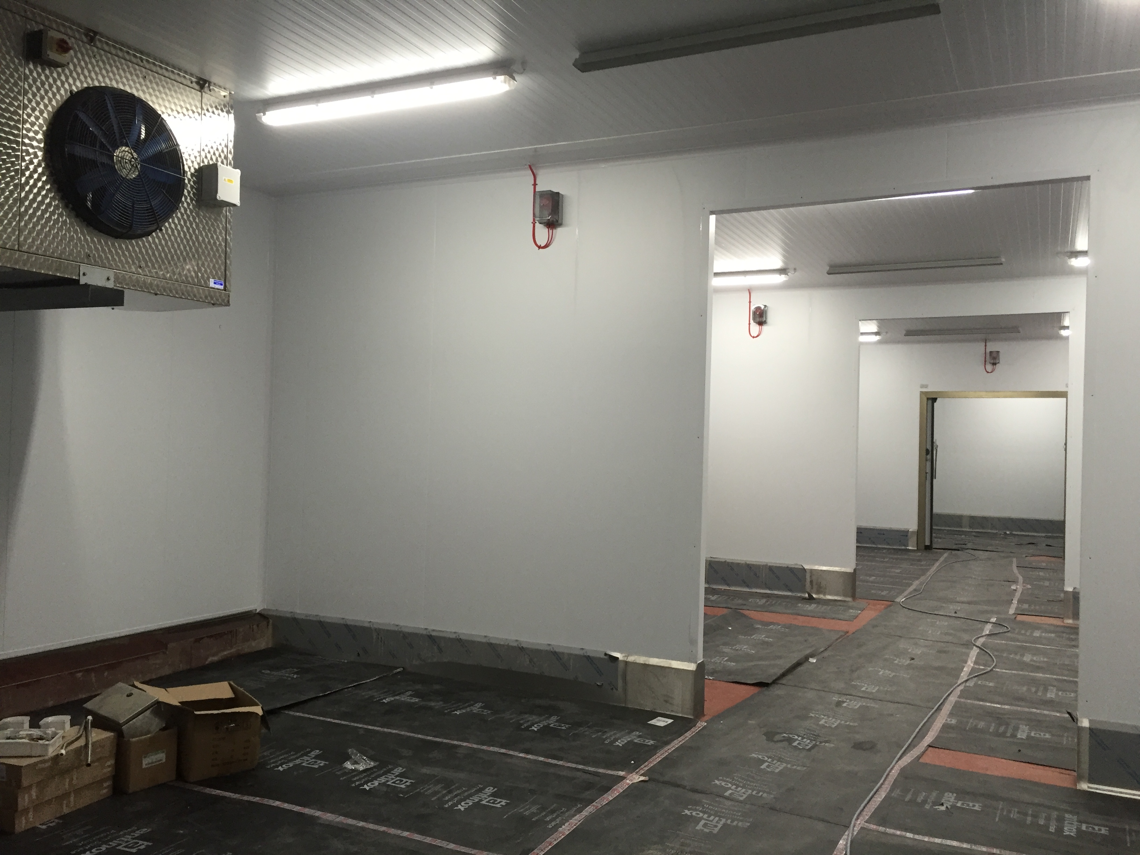Plant-Ex Flavour Lab
Apr 22, 2016
Old client of ours in Avonmouth, Bristol asked us to provide him a little lab in about his last available space on top of another existing room.
This required a small mezz to link into existing steel-work and we could then construct the below on top. We inserted a large window in one end to get as much natural light into the room as possible and used a small sliding door at the entrance to maximise the room inside the lab and provide safe routes for pedestrian access (no swinging hinged doors).
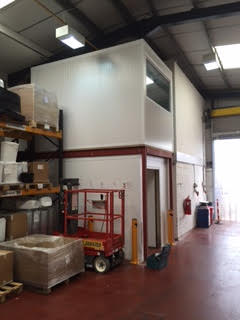
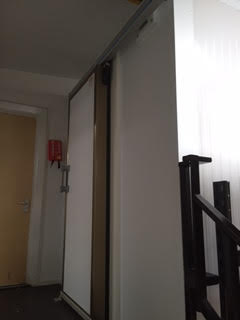
Stonar Swimming Pool
Apr 21, 2016
An interesting job for a company usually building cold rooms and freezers.... that said its insulated panel work and that's what we do !
The existing fabric of the building housing this private schools swimming pool was needing updating, so it was decided insulated panels would be the best choice for a quick and professional finish, also helping to insulate the room and help with the condensation issues that these environments create. Below shows a before and after which i hope shows the fantastic finish that was achieved and explains the complimentary responses Stonar have received by all that use the pool.
Redemption Brewery
Apr 21, 2016
First quarter of 2016 saw as at two Breweries in London Reunion and Redemption.... The below picture shows Redemption when we arrived on site. We had to create a cold room and a conditioning room, the conditioning was at about 4.7mh and the coldroom 3.3mh, overall a 10m x 16m footprint. Was a tricky job to get the change in height managed effectively with the suspension system and the fact we were constructing the coldroom under an existing mezzanine. The job was managed terrifically by all, finished on time and within budget to everyone's satisfaction, and i have to say Redemption was a great place to work.
Chard Factory renovation
Oct 14, 2015
We have been involved in a project in Chard, Somerset run by Spillers updating an old factory to provide space for three production lines in a high to low risk environment with four chillers to the rear.
The project was approximately 50m in length 13m width involving a new suspended ceiling and walls sat on stainless steel kerbing, two manual sliders and two stainless steel sliding curtains........ Above shows the project with some existing walling and a fast act at the far end.
The bottom below picture shows the four chillers with doorways ready to hang the sliding curtains...... we had just finished siliconing !! and above this a view of the main production room where the new suspended ceiling starts.
Apetito Sweets Project.
Aug 4, 2015
The remodelling of the sweets dept at Apetito in Trowbridge has commenced with a weekends work removing walls, supporting existing ceilings and flashing panelling.
