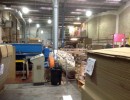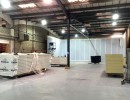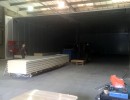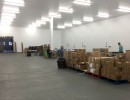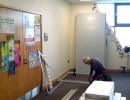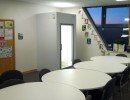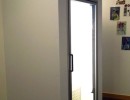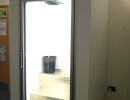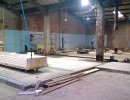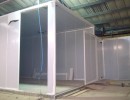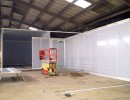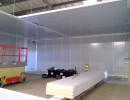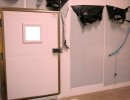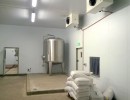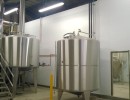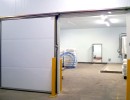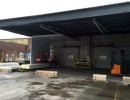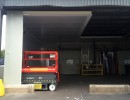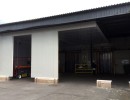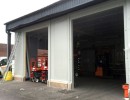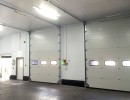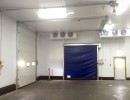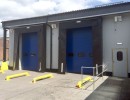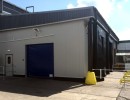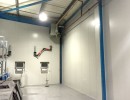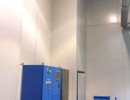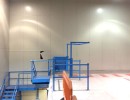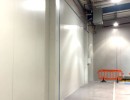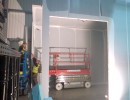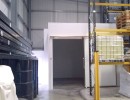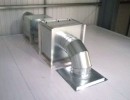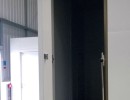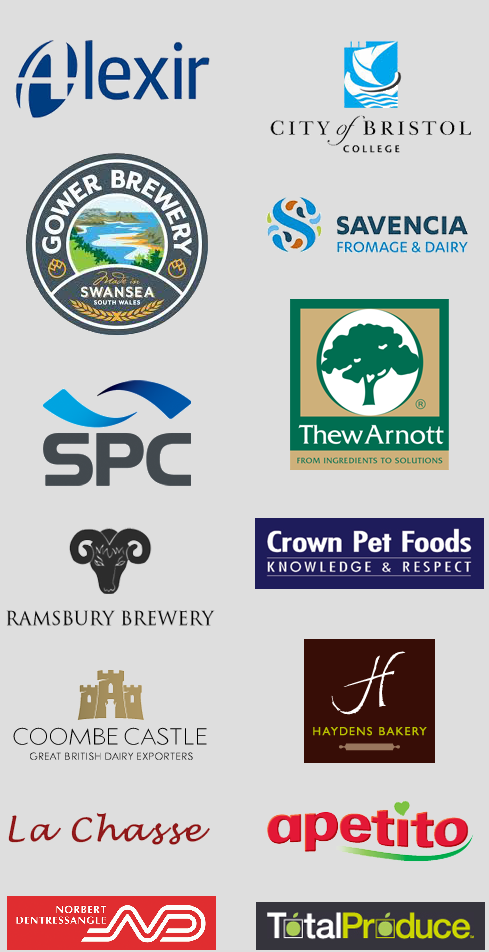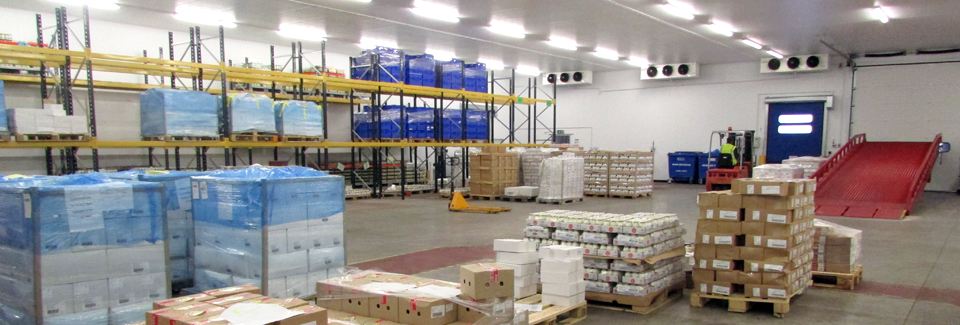

Alexir, Uckfield
BUSINESS SECTOR: Packaging manufacturer
PROJECT DURATION: 7 days
PROJECT DESCRIPTION: Alexir are a packaging manufacturer and repacking company based in Kent.
They contracted NBA to construct a room (30m x 13m x 5m high) exclusively for packing nut-based products. The room was connected to a large corridor at one end for use as a changing room. The entire structure had a suspended ceiling.
City of Bristol College, Bristol
BUSINESS SECTOR: Education
PROJECT DURATION: 1 day
PROJECT DESCRIPTION: The City of Bristol College offers a floristry course and needed a room to store flowers.
They contracted NBA to construct a small refrigerated room which would keep their flowers fresh for a couple of weeks and could also be used to display students' projects.
Gower Brewery, Swansea
BUSINESS SECTOR: Brewing
PROJECT DURATION: 2 weeks
PROJECT DESCRIPTION: The Gower Brewery was established in 2011 and is one of the fastest-growing breweries in Wales.
They contracted NBA to construct a conditioning room (10m x 6m x 5m high) and a cold room (13m x 10m x 3.5m high), both with suspended ceilings. We were required to incorporate removable wall panels to enable the installation of large vessels in the conditioning room.
The cold room featured several personnel doors with vision panels, a reinforced hole to access the cask wash and a large sliding-door for forklift access.
Savencia Fromage & Dairy, Westbury
BUSINESS SECTOR: Dairy products
PROJECT DURATION: 6 weeks
PROJECT DESCRIPTION: Savencia produce well-known brands of French cheese.
They contracted NBA to enclose their existing loading bay with panels and install two sectional doors, four fast-acting doors and two personnel doors. The panel walls were set on new concrete kerbs and the entire structure was topped with a suspended ceiling.
All panels were finished in goosewing-grey plastisol to match the existing infrastructure. NBA also undertook all the lighting and ancillary work.
SPC, Westbury
BUSINESS SECTOR: Rubber products
PROJECT DURATION: 9 days
PROJECT DESCRIPTION: SPC are a leading producer of rubber compounds and profiles.
They contracted NBA to clad their unit, both above and below a mezzanine floor. The lower room was 16m x 12m x 3m high and the upper room was 12m x 12m x 8m. All panels were finished in goosewing-grey plastisol to protect them from the industrial nature of the environment.
Thew Arnott, Deeside
BUSINESS SECTOR: Speciality ingredients
PROJECT DURATION: 3 days
PROJECT DESCRIPTION: Thew Arnott manufacture plant-based colourings for food, pharmaceutical, technical and cosmetic industries.
They contracted NBA to construct a mixing/blending room. This incorporated a industry-standard extraction system and a small changing room off to one side.

